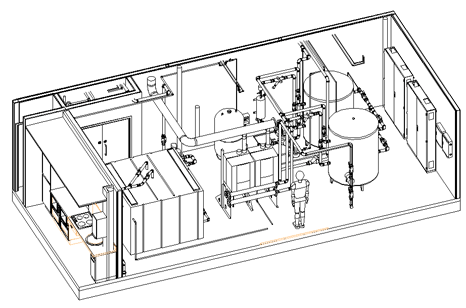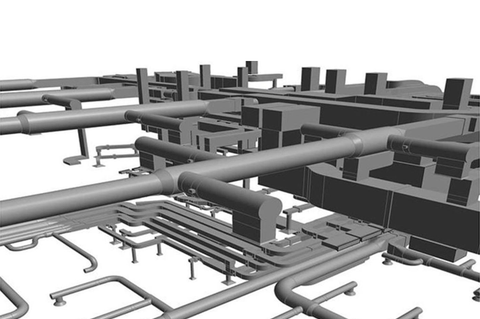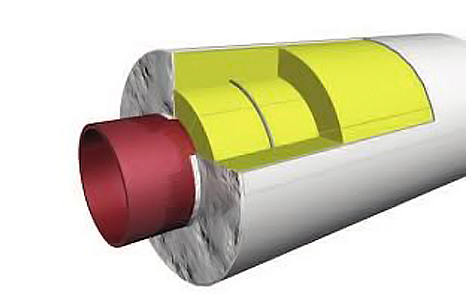Estimation/Take-off Services
Pipework, ductwork and thermal insulation estimating
A team in whom you can trust
Few construction or engineering projects are without a certain level of stress, incurred mostly by strict timescales, monetary restrictions, inefficient design, unsuitable or over-expensive materials and inaccurately accounting for labour costs and overheads. A failure to balance all of these factors could result in a project that goes way over budget, has serious challenges along the way, or fails altogether.
Contact us
Our expertise lies within pipework, ducting and thermal insulation. We combine this expertise with the latest advanced software courtesy of Ensignonline, to provide itemised and easily followed take-offs of your pipework and ductwork drawings. This service is bolstered by our ability to suggest design/engineering improvements to further enhance your company's quotation proposals.
A breakdown of our take-off service
Pipework estimating
We work from your PDFs to effect a comprehensive and cost-effective estimate of your proposed pipework installation.
The Excel spreadsheet we provide you with will be colour-coded for easy identification of each element of pipework. We find this visual confirmation of the accuracy of our estimate provides peace of mind for our clients.
The pipework take-off will be quantified incorporating all of the manufactured materials specified by the client.
Ductwork take-offs and estimating
We will translate your ductwork drawings into a schedule of materials that identifies and breaks down every fitting and component required for the project. Volume control dampers, fire dampers and other installation products will be identified according to your specifications.
Furthermore, we are able to incorporate the DW/144 specification into the issued quantities, keeping your project in line with the Heating and Ventilating Contractors Association and the TR19 Guide to Good Practice published by B&ES.
Thermal insulation estimating and take-offs
All thermal insulation systems must ultimately be compliant, and this is something we take fully into account when preparing your take-off, analysing not just the insulation itself, but the finish used. Your estimate will be based on the PDF and specification you provide us with.
Inaccuracies or conflicts within the specification can mean certain assumptions have to be made - all of this will be made abundantly clear so that you are able to clarify the identified areas with your client.
Quantities will be issued in linear lengths for pipework services and area dimensions for ductwork sizes.
We look forward to working with you on your project. To enquire about submitting drawings to us, call or email us on the below details:
CONTACT US
Thanks for registering.
Oops, there was an error sending your query.
Please try again later
© 2024. The content on this website is owned by us and our licensors. Do not copy any content (including images) without our consent.



